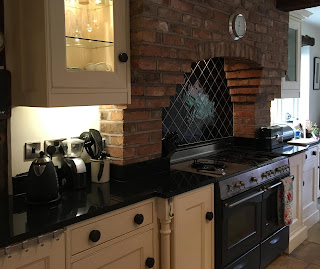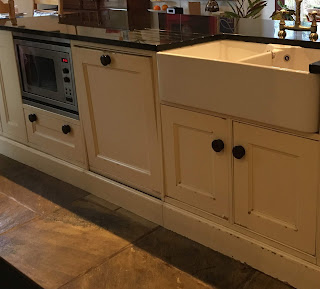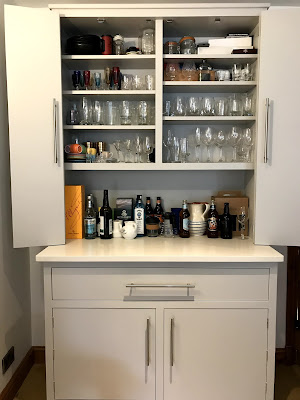New Kitchen Ideas
It started with the kitchen sink...
I have lived with my old kitchen for eleven years since moving to this house and it was looking tired and tatty around the edges. The white Belfast sink was crazed and stained, the cupboards were chipped and the kickboards were annoying because they stood proud of the units like a skirting board. The kitchen worked well however and the layout wasn't too bad. On first glance it looked good and, to be fair, the insides of the units were still in good condition but the final straw came when the dishwasher stopped working because the door and surround had swollen, so something needed to be done. Our kitchen is quite dark and although I loved the black granite worktops they didn't help to lighten the space at all.
 |
| Old kitchen |
 |
| Scruffy doors |
After talking about kitchens to two different friends who were in the process of updating theirs we finally decided to do something about the heart of our home.
One friend was simply replacing the cupboard doors and worktops, which seemed like a good option, whereas the other one has had a unique, colourful bespoke kitchen created that matches her artistic flair.
So started the investigations, with the contacts my friends had provided and others found locally. To simply change the doors didn't seem to work too well as part of the old kitchen was made with non-standard sizes. We weren't convinced that new doors would fasten too well to the existing frames either.
Plans were drawn up by some kitchen suppliers, lots of ideas were suggested but the more we really looked at what we had the more we realised that the existing layout pretty much worked and we couldn't change too much of the footprint because the existing Indian stone floor was only laid up to the units, not underneath them. We didn't want the expense of a new floor as well.
Quotes varied but one in particular surprised us at over £40,000! I'm sure it would be wonderful to have that amount of money available but really, would I spend it all on a kitchen? Probably not.
After seeing my friend's bespoke kitchen and visiting the craftsman who built it we decided to go ahead with his quote. That was around the middle of 2018, but he was busy with other kitchens up until the new year so we had a wait. This was good for us because it takes us some time to finalise decisions, and there are SO many decisions to be made, even if the basic layout isn't changing!
Such as:
- should we have a microwave
- if we have a microwave where should it go
- what kind of sink (single, one & a half bowl, double, ceramic, stainless steel, Butler style ...)
- what style of tap (this took far too long to decide!)
- what colour should the units be (we had decided on a painted finish)
- what material should the worktops be made of
- what colour should the worktops be
- what style of handles should we have
- should we have a dresser with 4 fold or 6 fold doors?
etc etc..
To be honest some decisions were only made at the very last moment too!
The first thing we decided on was the cooker, another range cooker, this time by Rangemaster. I had been spoilt with my old cooker, a Rosières professional quality Paul Bocuse range cooker and wanted something similar. The old cooker is now in its new home in North Wales and looking splendid in situ and my new cooker is settling in nicely!
The old kitchen units also went to a new home and there was a worrying moment or two when the people removing the kitchen realised that the granite worktop in the centre island was simply too heavy to move. It was a sad sight seeing them hitting it with a hammer to break it into two pieces in order to get it out of the kitchen.
The kitchen looked huge without anything in it (apart from the new cooker and the existing fridge/freezer) and every noise echoed around.
Meanwhile the units were being made in the workshop and I was sent some photos of the progress.

We also had the stone floor professionally cleaned and it came up a treat allowing the beautiful fossils to be seen clearly.
We had about ten days without water in the kitchen before the new units were in place and the plumbing was done, so washing up in a plastic bowl in the bath became the norm. Not something I would rush to do again... We also took the opportunity to eat out quite a bit (no washing up!) which was a lovely treat.
At last Roger (the carpenter) arrived with the first of the units and spent the next few days installing everything.
A very neat and tidy worker, I was impressed how carefully Roger lined up his tools and set to work and used laser light to make sure everything was level.
We decided on 4 fold doors for the dresser.
Simple T-Bar handles work well and match with the range cooker.
I love the simple lines and smooth surfaces.
Many thanks to Roger Moore who has made us a beautiful bespoke kitchen, if you want to see some of his other designs visit his website here.
The worktops came from Granite Line.
The cooker, sink, tap, dishwasher and extractor came from COD Electricals.
Other product details:
Range Cooker - Rangemaster Nexus SE 110
Sink - Franke Largo stainless steel undermount sink LAX 120 36-36
Tap - Franke Krios J-Spout
Dishwasher - Neff S515T80D1G
Extractor - Elica ELB-HT-LED-80
Shelf brackets - Ben Simpson Furniture lipped metal shelf brackets
Tiles - Tile Giant Marlow Sea Blue Mix
Wall Lights - Dyke & Dean Grey Cone Shade Splatterware Wall Lights
Paint - Little Greene French Grey, French Grey Dark
So started the investigations, with the contacts my friends had provided and others found locally. To simply change the doors didn't seem to work too well as part of the old kitchen was made with non-standard sizes. We weren't convinced that new doors would fasten too well to the existing frames either.
 |
| Old range cooker |
Plans were drawn up by some kitchen suppliers, lots of ideas were suggested but the more we really looked at what we had the more we realised that the existing layout pretty much worked and we couldn't change too much of the footprint because the existing Indian stone floor was only laid up to the units, not underneath them. We didn't want the expense of a new floor as well.
Quotes varied but one in particular surprised us at over £40,000! I'm sure it would be wonderful to have that amount of money available but really, would I spend it all on a kitchen? Probably not.
After seeing my friend's bespoke kitchen and visiting the craftsman who built it we decided to go ahead with his quote. That was around the middle of 2018, but he was busy with other kitchens up until the new year so we had a wait. This was good for us because it takes us some time to finalise decisions, and there are SO many decisions to be made, even if the basic layout isn't changing!
Such as:
- should we have a microwave
- if we have a microwave where should it go
- what kind of sink (single, one & a half bowl, double, ceramic, stainless steel, Butler style ...)
- what style of tap (this took far too long to decide!)
- what colour should the units be (we had decided on a painted finish)
- what material should the worktops be made of
- what colour should the worktops be
- what style of handles should we have
- should we have a dresser with 4 fold or 6 fold doors?
etc etc..
To be honest some decisions were only made at the very last moment too!
The first thing we decided on was the cooker, another range cooker, this time by Rangemaster. I had been spoilt with my old cooker, a Rosières professional quality Paul Bocuse range cooker and wanted something similar. The old cooker is now in its new home in North Wales and looking splendid in situ and my new cooker is settling in nicely!
The old kitchen units also went to a new home and there was a worrying moment or two when the people removing the kitchen realised that the granite worktop in the centre island was simply too heavy to move. It was a sad sight seeing them hitting it with a hammer to break it into two pieces in order to get it out of the kitchen.
 |
| Too heavy to lift in one piece |
 |
| Ouch! |
The kitchen looked huge without anything in it (apart from the new cooker and the existing fridge/freezer) and every noise echoed around.
 |
| Almost empty kitchen |
Meanwhile the units were being made in the workshop and I was sent some photos of the progress.

 |
| Fossils in the Indian stone floor |
We had about ten days without water in the kitchen before the new units were in place and the plumbing was done, so washing up in a plastic bowl in the bath became the norm. Not something I would rush to do again... We also took the opportunity to eat out quite a bit (no washing up!) which was a lovely treat.
At last Roger (the carpenter) arrived with the first of the units and spent the next few days installing everything.
 |
| The new units arrive |
 |
| Installation begins |
A very neat and tidy worker, I was impressed how carefully Roger lined up his tools and set to work and used laser light to make sure everything was level.
 |
| Ready for work |
 |
| Checking the units are level |
Once the units were in place measurements were taken for the worktops to be made. To brighten the place up we decided on a creamy white carrara quartz worktop with flecks of grey which complements the mid greys of the units.
We didn't want wall cupboards in the new kitchen but did want some simple shelves. Ben Simpson Furniture makes beautiful hand crafted shelves and on his website I spotted handcrafted metal shelf brackets which were perfect for the shelves Roger had made for us.
The task of finding wall lights to go where the old wall cupboard lights had been took some time but I found a great website for lighting and other homeware called Dyke & Dean. They have a great range and I found some funky grey splattered lights that go really well and are a fun touch too.
Replacing the tiles behind the cooker was another job that was left until now, changing the black diamond shaped tiles for a rustic blue mix square tile that added a little texture to the plain Scandi look of the units.
Finally we had the walls painted and everything was ready to enjoy.
Info about the products and suppliers can be found at the end. Here are some pics of the finished kitchen.
 |
| New cooker, units, shelves and wall lights |
We decided on 4 fold doors for the dresser.
 |
| Dresser unit |
Simple T-Bar handles work well and match with the range cooker.
 |
| Centre island |
I love the simple lines and smooth surfaces.
 |
| Smooth surfaces |
Many thanks to Roger Moore who has made us a beautiful bespoke kitchen, if you want to see some of his other designs visit his website here.
 |
| Roger's name plate |
The worktops came from Granite Line.
The cooker, sink, tap, dishwasher and extractor came from COD Electricals.
Other product details:
Range Cooker - Rangemaster Nexus SE 110
Sink - Franke Largo stainless steel undermount sink LAX 120 36-36
Tap - Franke Krios J-Spout
Dishwasher - Neff S515T80D1G
Extractor - Elica ELB-HT-LED-80
Shelf brackets - Ben Simpson Furniture lipped metal shelf brackets
Tiles - Tile Giant Marlow Sea Blue Mix
Wall Lights - Dyke & Dean Grey Cone Shade Splatterware Wall Lights
Paint - Little Greene French Grey, French Grey Dark





Comments
Post a Comment